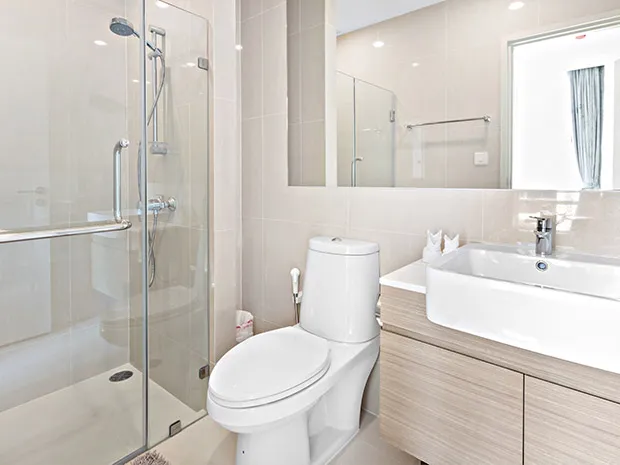How to Design a Small Bathroom for Maximum Impact?
When it comes to bathroom design, small spaces can present unique challenges. However, with careful planning and thoughtful choices, even the tiniest bathrooms can make a big impact. If you’re looking to maximize the potential of your small bathroom, this blog will provide you with valuable insights and practical tips. RJG Group, a trusted name in kitchen and bathroom renovations, is here to guide you through the process of designing a small bathroom that combines style, functionality, and visual appeal.
How Do You Lay Out a Small Bathroom Design?
Effective space utilization is key when laying out a small bathroom design. Consider the following tips to make the most of the available space:
Optimize the Layout: Start by assessing your bathroom’s dimensions and identifying the best layout options. Aim for an open and uncluttered feel by positioning fixtures strategically. For example, consider placing the sink and toilet against one wall, allowing for a more spacious walkway.
Choose Compact Fixtures: opt for fixtures that are specifically designed for small spaces. Compact toilets, corner sinks, and wall-mounted storage solutions can help maximize floor space while maintaining functionality.
Utilize Vertical Space: Make use of vertical space by installing wall-mounted cabinets, shelves, or towel racks. This not only provides additional storage but also draws the eye upward, creating an illusion of height and openness.
What Is the Smallest You Can Build a Bathroom?
Building codes typically require a minimum of 30 square feet for a bathroom. However, with careful planning, it is possible to create a functional and stylish bathroom within a small footprint. Here are some ideas for making the most of limited space:
Consider Compact Fixtures: opt for smaller-scale fixtures and fittings, such as narrow vanities, space-saving toilets, and slimline showers. These options ensure that essential elements are present without overwhelming the space.
Use Light Colours: Light colours, such as whites, creams, and pastels, can visually expand a small bathroom and create an airy atmosphere. Consider using light-coloured tiles, paint, and accessories to enhance the sense of spaciousness.
Maximize Storage Opportunities: Small bathrooms often lack storage space. Look for creative storage solutions, such as recessed shelving, mirrored cabinets, and wall niches. Utilizing vertical space with tall cabinets or built-in shelves can also provide ample storage without taking up valuable floor area.
How to Design a Small Bathroom with a Shower?
Designing a small bathroom with a shower requires careful planning to ensure functionality and style are not compromised. Consider the following tips:
Choose a Space-Saving Shower: opt for a compact, walk-in shower or a corner shower enclosure to save space. Sliding or bi-fold shower doors can also help maximize available floor space.
Use Glass Enclosures: Glass shower enclosures create a seamless and open look, making the bathroom appear larger. Additionally, the transparency of glass allows light to flow freely, enhancing the overall sense of space.
Combine Functionality with Style: Incorporate clever design elements, such as built-in niches or shelves within the shower area, to provide storage without sacrificing space. Consider using eye-catching tiles or accents to add visual interest and make a statement in your small bathroom.

What Is the Smallest You Can Build a Bathroom?
When it comes to building a bathroom, there are certain minimum space requirements to ensure functionality and comfort. While building codes typically specify a minimum of 30 square feet for a bathroom, it’s important to consider the practical aspects and make thoughtful design choices for smaller spaces. Here are some ideas to help you create a functional and stylish bathroom within a limited footprint:
Efficient Fixture Placement: In a small bathroom, every inch of space counts. Optimize the layout by strategically placing fixtures to maximize functionality and create an open feel. Consider positioning the toilet against one wall, allowing for more room to manoeuvre. Compact vanities or pedestal sinks can help save space and provide necessary functionality without overwhelming the area.
Space-Saving Fixtures: Explore the wide range of space-saving fixtures available in the market. Look for slimline toilets, compact bathtubs, or corner sinks designed specifically for smaller spaces. These fixtures are thoughtfully designed to fit seamlessly in tight quarters while still offering comfort and convenience.
Utilize Vertical Space: When floor space is limited, don’t forget to make use of the vertical space. Install wall-mounted cabinets or shelving units to provide extra storage without encroaching on the floor area. This not only frees up valuable space but also draws the eye upward, creating an illusion of height and openness.
Light and Bright Colours: opt for light-coloured tiles, paint, and accessories to make your small bathroom appear more spacious. Light hues, such as whites, creams, or pastels, reflect lighter and create an airy ambiance. Additionally, consider incorporating large mirrors or mirrored surfaces to visually expand the space and reflect natural or artificial light.
Smart Storage Solutions: Small bathrooms often lack storage space, so it’s crucial to get creative with storage solutions. Look for opportunities to incorporate built-in niches, recessed cabinets, or floating shelves to maximize storage without sacrificing floor space. Utilize the back of the bathroom door or install hooks for hanging towels or robes. By optimizing storage, you can keep the bathroom clutter-free and organized.
Remember, designing a small bathroom is all about making the most of the available space while maintaining functionality and aesthetic appeal. RJG Group, a reputable kitchen and bathroom renovation company, understands the unique challenges of small bathroom design. With their expertise and attention to detail, they can provide customized solutions to create a small bathroom that not only meets your needs but also exudes style and sophistication.









 Defining Modern Excellence with Integrity
Defining Modern Excellence with Integrity




